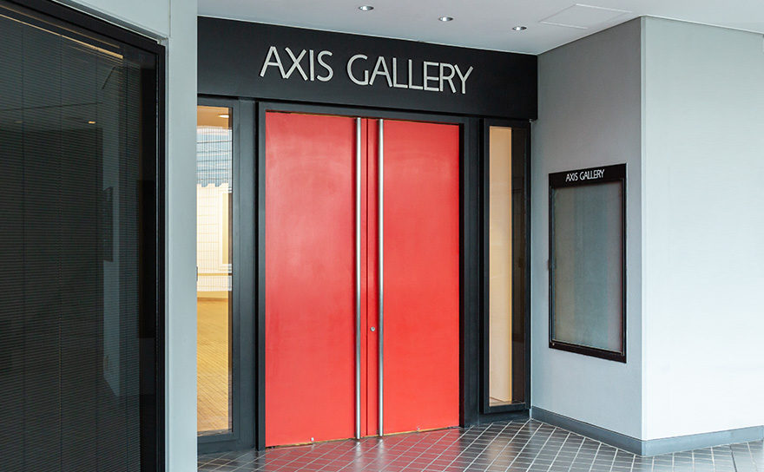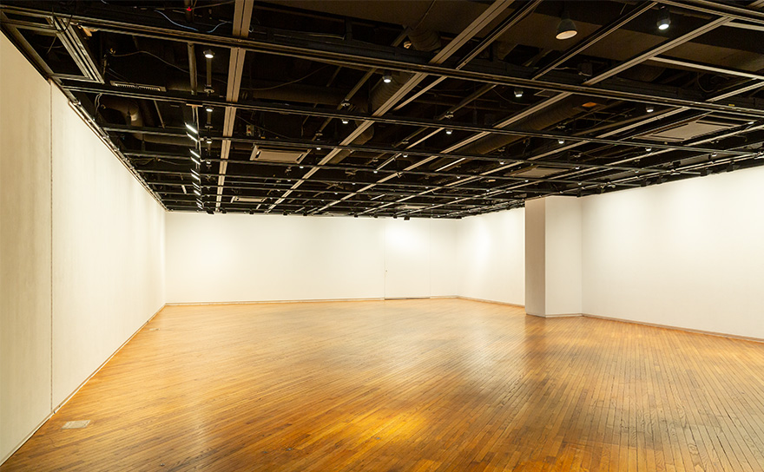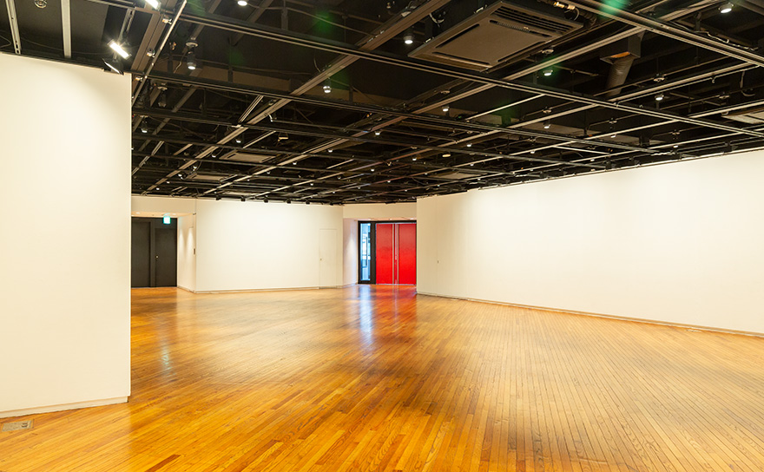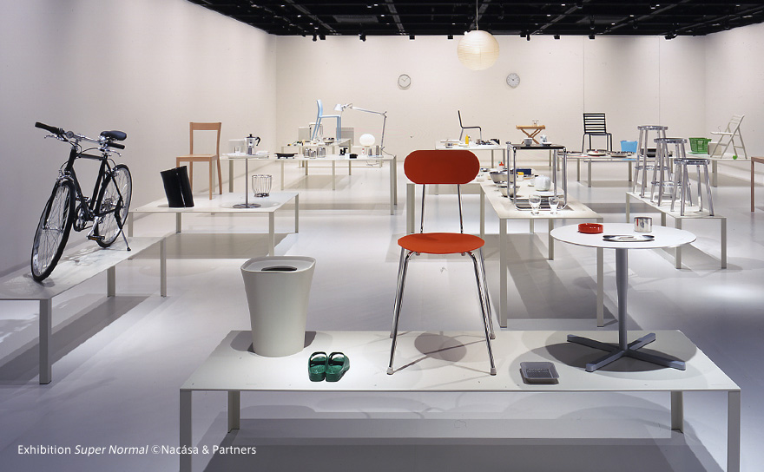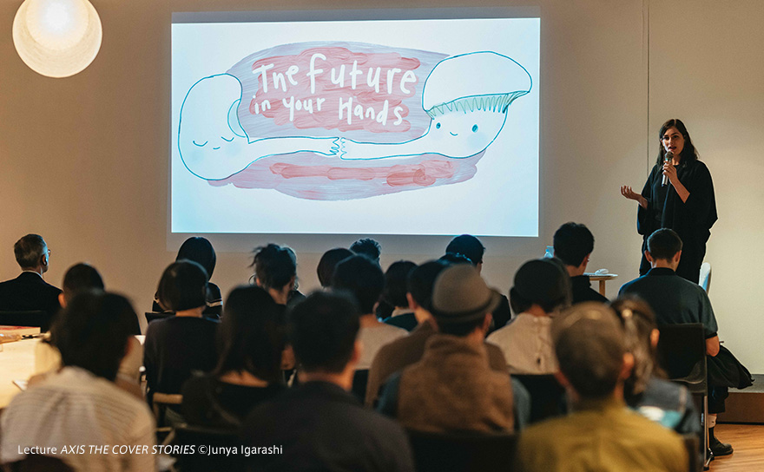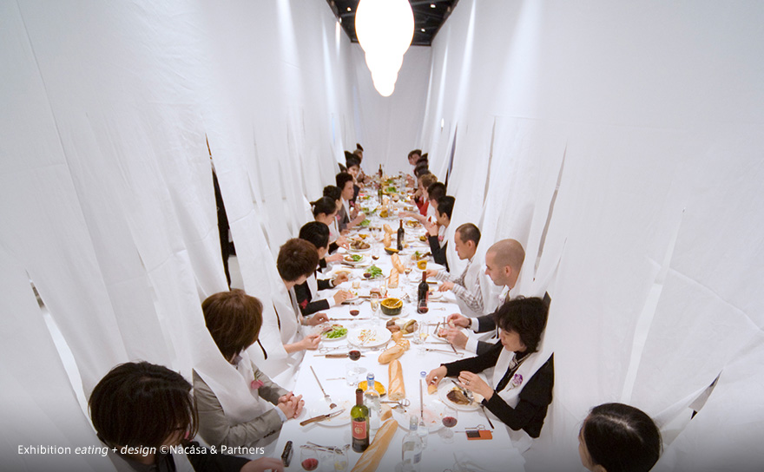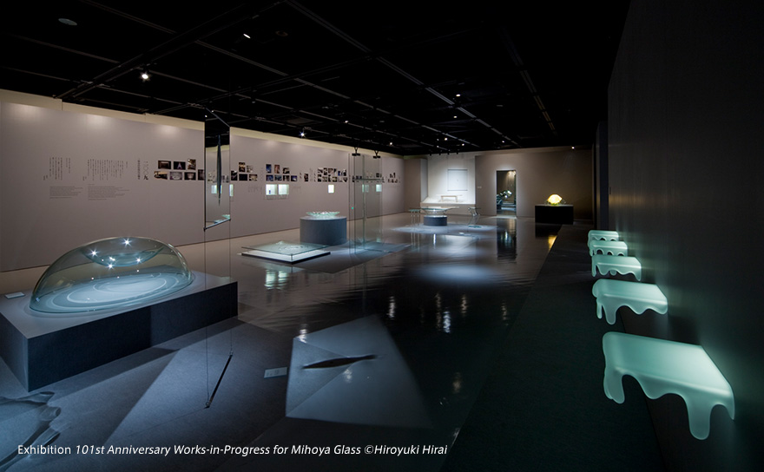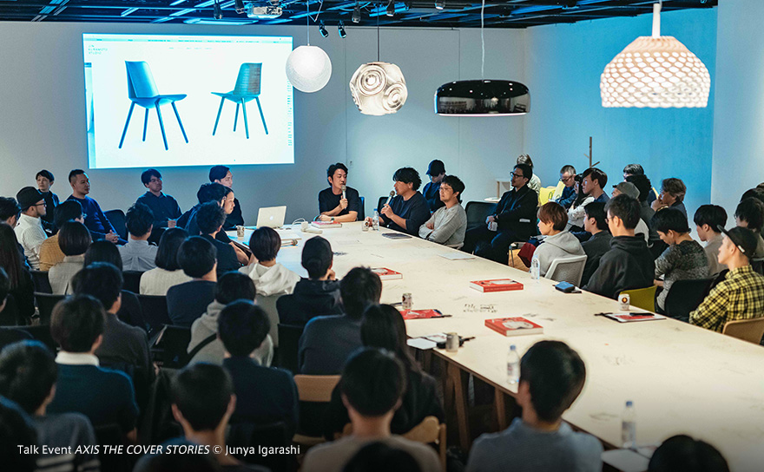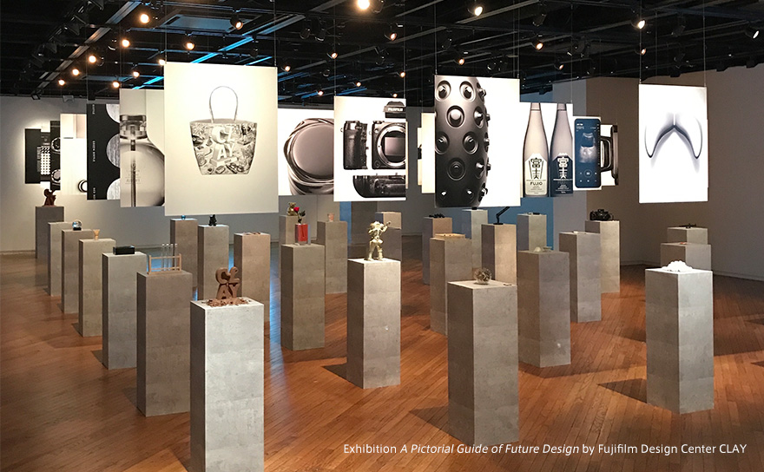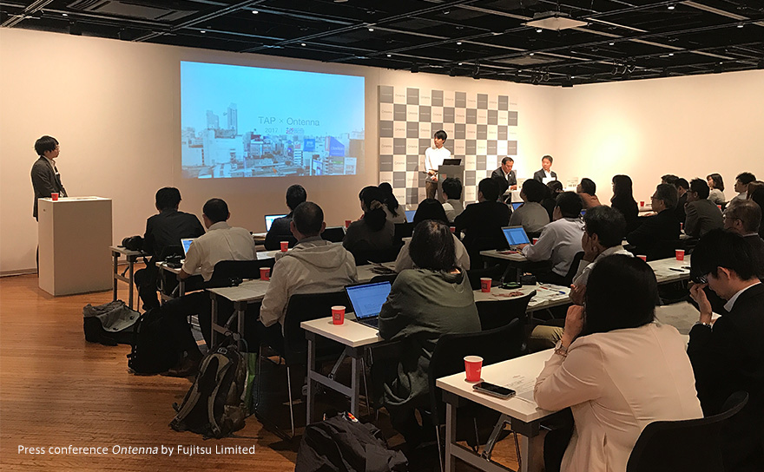AXIS Gallery opened in 1981, together with the opening of AXIS Design Center, as a place for disseminating diverse designs.
Since then, it has continued to engage in a variety of pioneering activities as one of Japan's few design galleries.Through exhibitions unique to AXIS under innovative themes, it widely introduces outstanding designs and philosophies to society.
As a multipurpose rental space, it also hosts exhibitions filled with proposals by designers, architects, companies, local governments, and universities in Japan and abroad.
This versatile space can be used for various purposes other than exhibitions, such as shows, showcases for new products, parties, and workshops. It also has excellent internet access to accommodate online events. In addition, gallery professionals experienced with numerous exhibitions and lectures are available to provide advice and support.
Space Overview
- Uses
- Exhibitions, shows, presentations, lectures, conferences, parties, and various events
- Area
- 220.7m2 in total (effective area) (breakdown: hall 206m2, storage, kitchen, etc. 14.7m2)
- Ceiling height
- 3.0m (2.5m at some entrances)
- Floor
- Oak flooring (natural color)
- Wall
- Wall paper on plasterboard (white)
- Ceiling
- Technical ceiling grid
- Lighting system
- Duct-on-duct system, downlights
- Other equipment
/facilities - Sliding wall (partition for seminars, etc.), kitchen, cloakroom
- Electric capacity
- Overall capacity of 200A or less
Floor 1.2kW x 6 circuits = 7.2kW
Ceiling 1.2kW x 14 circuits = 16.8kW
- Base rate (excluding tax)
- Daily basis 320,000 yen/day (9:00-21:00)
Hourly basis (minimum 5 hours) 40,000 yen/hour
* Late night and early morning fees are charged separately.



