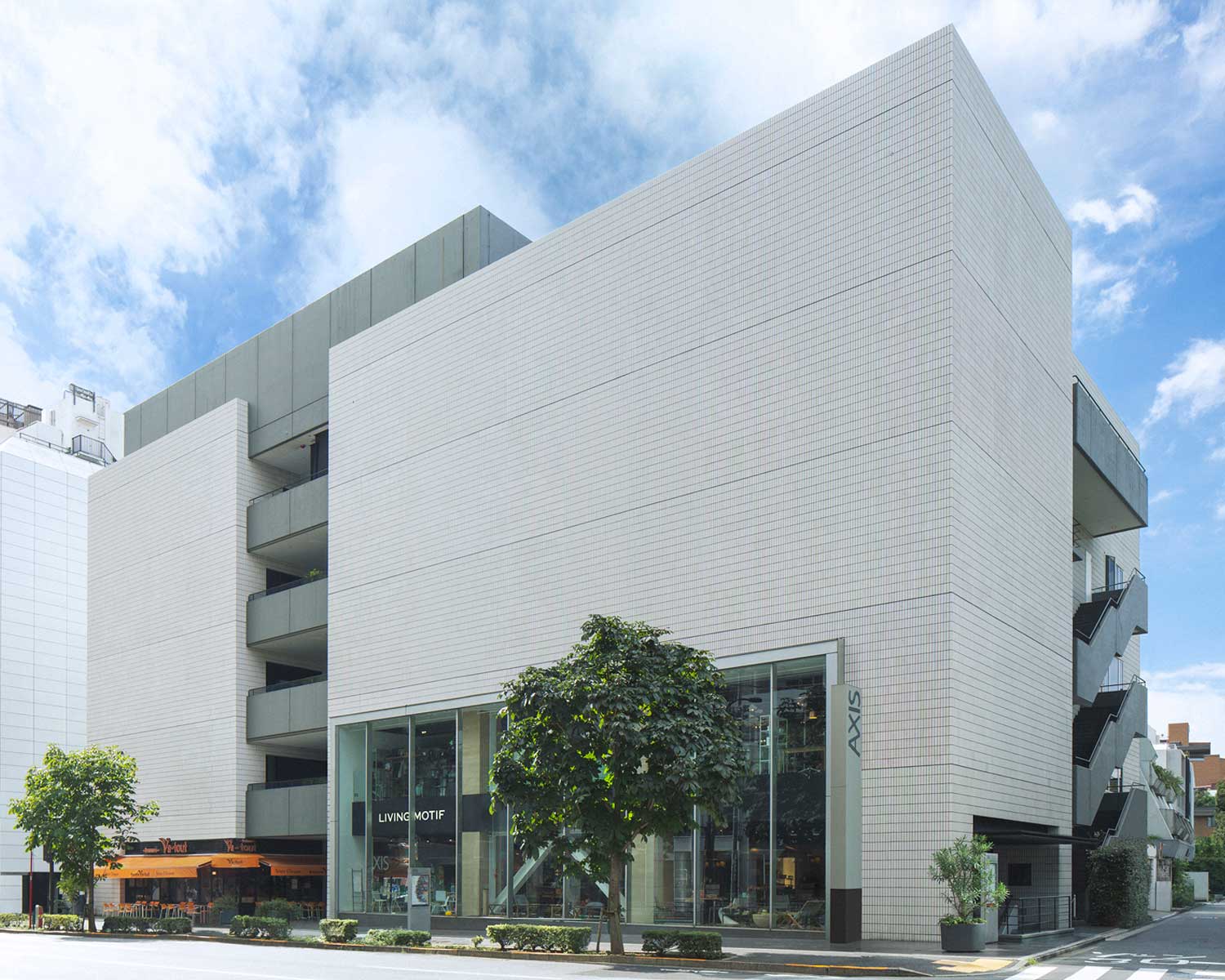
AXIS Design Center, an epicenter of design, opened in Roppongi, Tokyo on September 23, 1981, after five years of planning, focusing on the importance of the role of design. We created this base for design promotion activities, hoping to bring richness and happiness to people's lives by connecting them to designs, products, and activities that are deeply rooted in the everyday world. Since then, we have been advocating "Living with Design" together with the tenant partners that sympathize with the concept of AXIS.
The building houses restaurants, shops, and showrooms that collect excellent designs from Japan and abroad, providing opportunities to experience diverse designs.
The very first design of a cup was born when someone put their hands together to drink water. The most important thing for us today is our daily life. To cherish the horizons of the ordinary, we reexamine our way of living, day-to-day life, and the objects that surround us. There, we find our own "axis" of coordinates. For comfortable and beautiful days surrounded by objects selected with our own taste with "coordinates" and designs that satisfy us, AXIS will continue to look at comprehensive living from a design perspective and actively propose solutions.
—From the message originally given when AXIS Design Center opened
Concept for Architecture
Architecture as Part of Our "Design Activities"
The AXIS project's concept, "to bring design and its activities, which are deeply and quietly rooted in everyday life, to the streets in a concrete form," is also expressed in the building's concept. The central theme is for the building to become a truly attractive place for people who love design and those who are awakening to it.
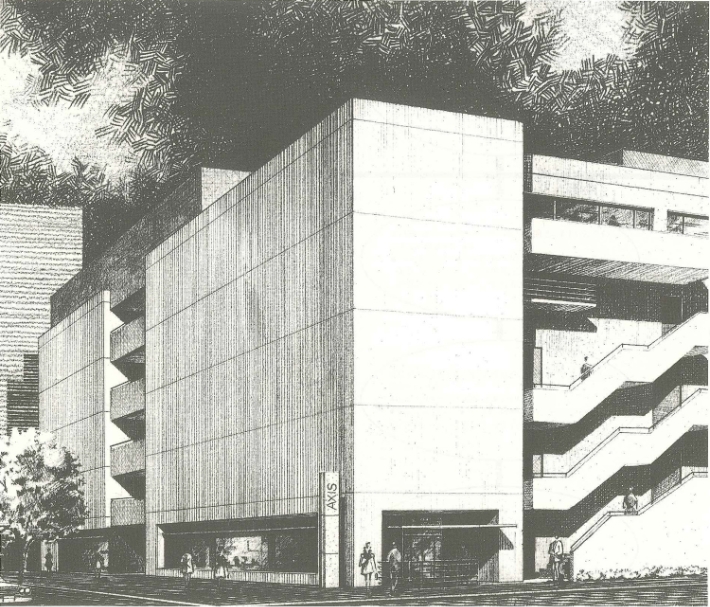
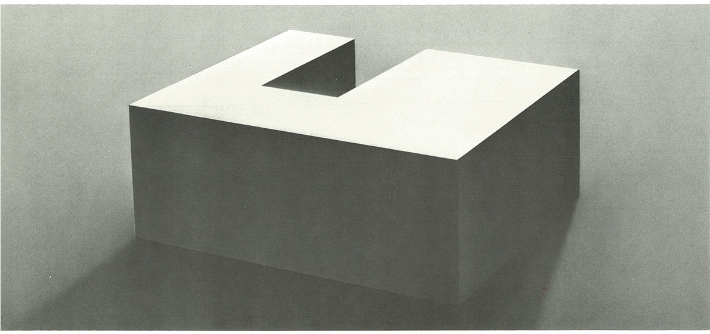
Human-scale Architecture
The architecture is a low-rise, clean and humane building standing amid a dense cityscape without an oppressive feeling, creating a place where people can gather and enjoy themselves.
Neutral Architectural Design
Rich Space for People and Objects
The design of the building should be neutral and not overly assertive, with the visitors, the products and their activities, the shops with their own individuality, and the business itself with social significance all playing a leading role in the formation of AXIS as a place for introducing design and lifestyle diversity. The colors are based on gray tones, and superficial decoration was eliminated so that the objects displayed in the show windows and the people who visit can look their best. The goal was to create a rich space that seems to be gently enveloped as a whole.
Forming a Neighborhood
With an aim for a neutral building, we placed importance on creating a feeling of "neighborhood." The interior corridors were considered an extension of the street, and the design emphasized the individuality of the shops facing the neutral corridors. From the calm space with natural light shining softly into the basement floor through the glass blocks of the courtyard to the upper floors, a neighborhood with various expressions were created within the human-scale building.
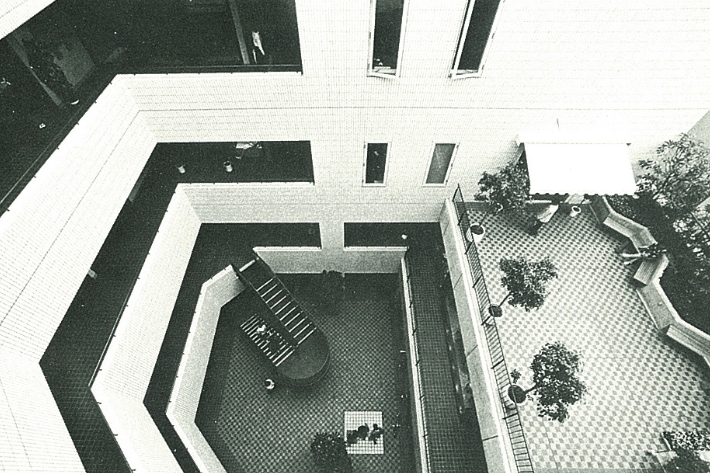
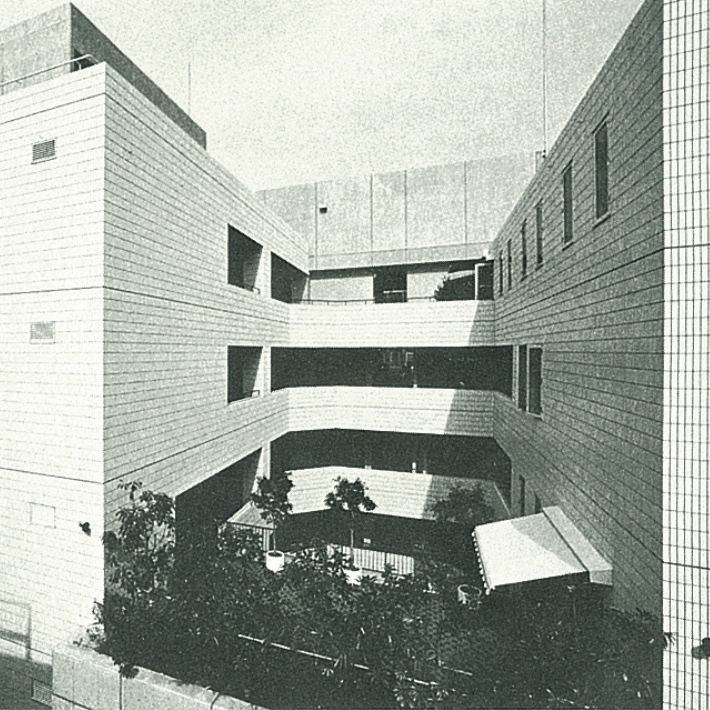
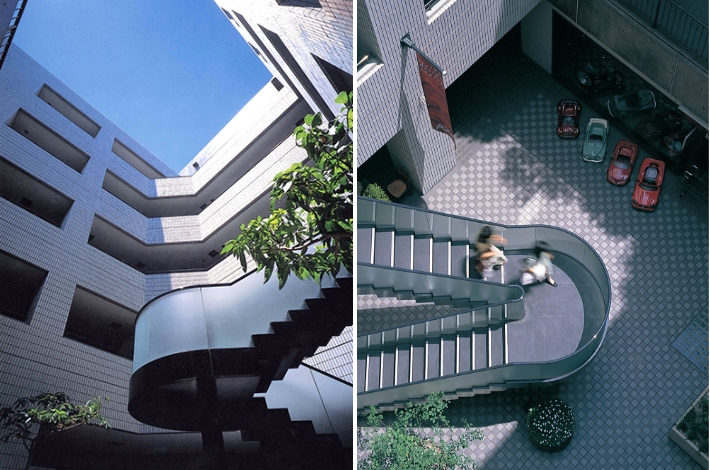
Architectural Features
An Open Space Created by Natural Light and Air
Entering from the front of the U-shaped building, which has no openings except for the glass facade of the shops and balcony, one finds an unexpectedly liberating space filled with soft natural light and air.
Kuramata Staircase
Top-class Japanese and overseas designers were involved in the construction and activities of AXIS. Such designers included: Ettore Sottsass, Mario Bellini, Achille Castiglioni, Shiro Kuramata, Masayuki Kurokawa, Kanji Ueki, and Shigeru Uchida. The staircase leading from the courtyard on the first floor to the second floor is a masterpiece by interior designer Shiro Kuramata and is now known as the Kuramata Staircase.
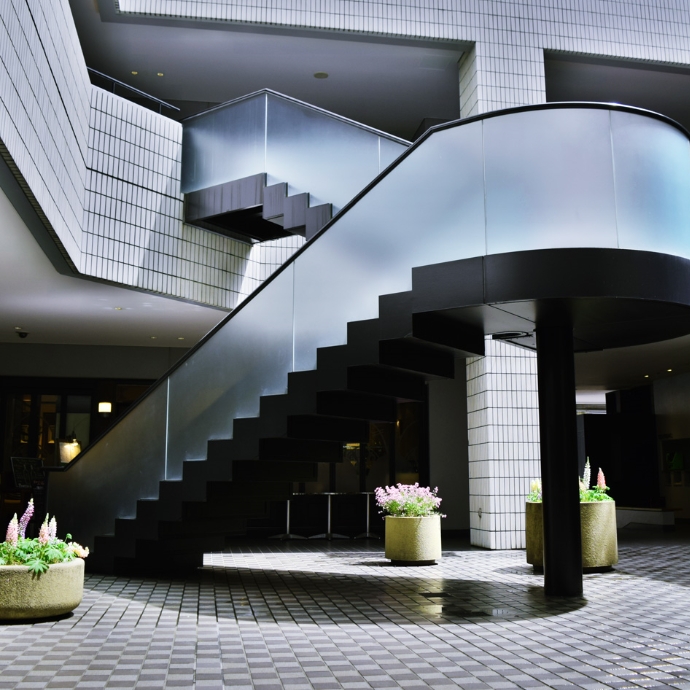
Building Data
| Location | Roppongi 5-17-1, Minato-ku, Tokyo |
|---|---|
| Site area | 1,672㎡ |
| Total floor area | 8,700㎡ |
| Structure | Steel-framed reinforced concrete 6 stories above ground, 2 stories below ground |
| Use | Shop, showroom, restaurant, office, parking |
| Completion | September 1981 |
| General produce | HAMANO INSTITUTE, INC. |
| Design and supervision | Architect Design LLC. |
| Construction | TAKENAKA CORPORATION |
| Operation | AXIS lnc. |
Inquiries about leasing as a tenant.
Please contact us from here for vacancy

